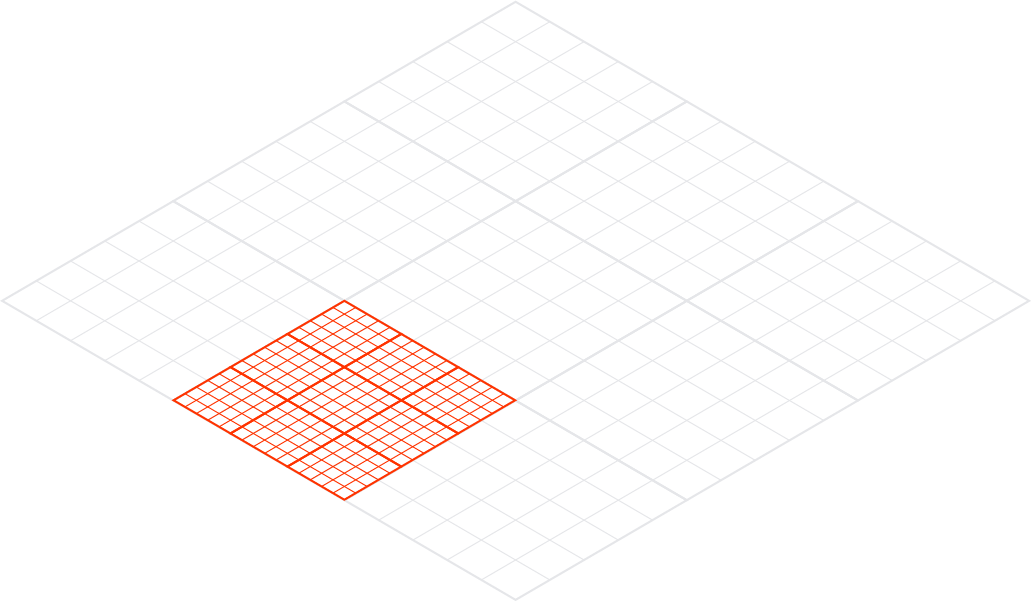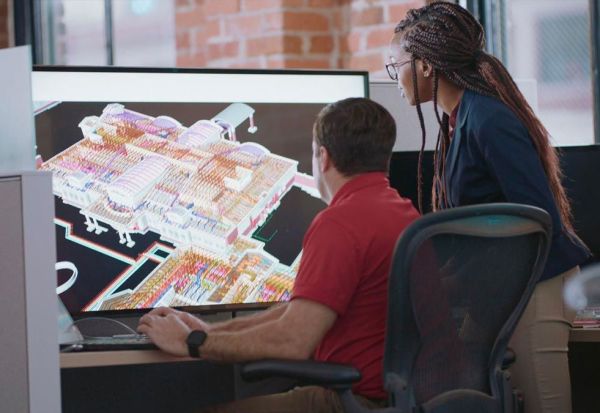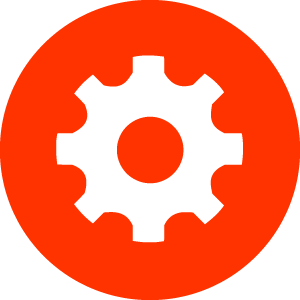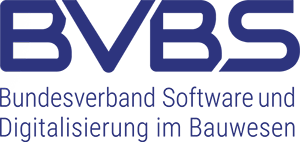- Products
- Architecture & Design
- Costs & Controlling
- Prices and more
- Service
- About Us
- Explore & Learn
Building for the future
Programs that get you ahead

What makes the difference
We develop our software solutions exclusively in Germany – and they comply 100 % with all German DIN standards.
All SOFTTECH products are compatible with each other and also with software from various other manufacturers - thanks to GAEB, IFC and many different interfaces
open BIM – the SOFTTECH development is continuously heading for the future, covering the needs of large and small companies
The learning process for software solutions from SOFTTECH is fast and intuitive – thanks to the help of user meetings, webinars, training sessions and phone support

Construction and presentation of buildings
Our CAD software SPIRIT accompanies you through all project phases: you use the same CAD program to design the draft planning, implement the execution plan and work up to the factory planning. Your 2D or 3D building model also serves as the basis for renderings and visualisations.

Cost evaluation and quantity survey
AVANTI is your contracting software for cost estimation and calculation according to DIN 276 and simplifies tendering, awarding and accounting. Transfer quantities directly from your CAD program into the AVA software and create your quantity take-off accurately - active BIM in practice. You only need quantity surveys? GRAVA allows you to evaluate the scope of the building work simply from a digitized plan.

Construction and presentation of buildings
Our CAD software SPIRIT accompanies you through all project phases: you use the same CAD program to design the draft planning, implement the execution plan and work up to the factory planning. Your 2D or 3D building model also serves as the basis for renderings and visualisations.

Cost evaluation and quantity survey
AVANTI is your contracting software for cost estimation and calculation according to DIN 276 and simplifies tendering, awarding and accounting. Transfer quantities directly from your CAD program into the AVA software and create your quantity take-off accurately - active BIM in practice. You only need quantity surveys? GRAVA allows you to evaluate the scope of the building work simply from a digitized plan.

Economic scaffolding
When planning the scaffolding for a building, saving time and material is what counts. Manual calculations not only cost time but also nerves and do not necessarily produce optimal material-saving constructions. Planning your scaffoldings with scaffmax solves these problems.

Ing. Arch. Giorgos Ioannidis
„Today I am a confident SPIRIT user, it still is my main CAD application, as an architect I do all of my technical documentation in SPIRIT (building permission drawings, construction documentation, detailing...). In public or government projects I use SPIRIT also to produce cost analysis lists of building elements. Models prepared in SPIRIT are easily exported to third part 3D applications for further visualization process. “

Maria Demargne
„I think Spirit is a great software, and when I started using it about 17 years ago it was one of the few software solutions that would allow you to draw a 3D model and extract sections and plans with little effort. I have always been aware that SPIRIT can offer much more than what I use, including BIM and create various schedules. SPIRIT should have more recognition and be out there with the big players. “
What your colleagues think about us

Subscribe to our newsletter
Maximilianstraße 39
67433 Neustadt/Weinstraße
Explore & Learn






Maximilianstraße 39
67433 Neustadt/Weinstraße








